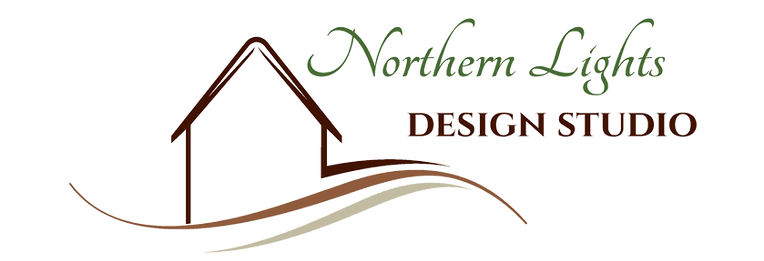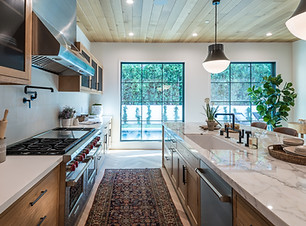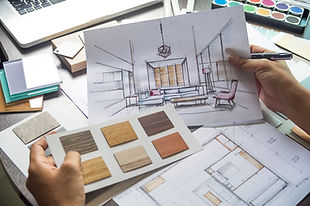
as an architectural drafting specialist and designer, we not only focus on all the technical elements of a space but also transform your vision and dreams into reality.

full builders set of construction plans
a full set of as-built plans consists of:
-
site plan
-
foundation plan
-
floor plans
-
main cross section
-
wall section
-
4 elevations
-
stair detail
-
electrical plan
-
framing plans ~ floor/roof
-
door & window schedule

3d renderings
3d renderings are available per request at an additional cost.

remodel & addition plans
depending on the extent of the remodel or addition, the plans consist of:
-
foundation plan
-
floor plans
-
wall section
-
elevations
-
electrical plan
-
stair detail (if needed)
-
framing plan ~ floor/roof
-
door & window schedule
~additions/remodel projects are billed at a hourly rate~

full architectural services and design
For the client that doesn't want to leave anything to chance, we offer full service from concept to turn-key. This service includes:
-
Predesign
-
Design Development
-
Construction Drawings
-
all schedules :
-
plumbing
-
electrical
-
appliances
-
paint
-
hardware
-
windows
-
doors
-
equipment
-
finishes
-
others as required
-
-
Construction observation
-
resolving issues
-
regular site visits
-
-
Interiors
-
furniture selection
-
window treatments
-
space plans and layouts
-
visual aids - swatches/samples
-


